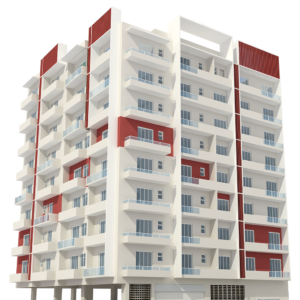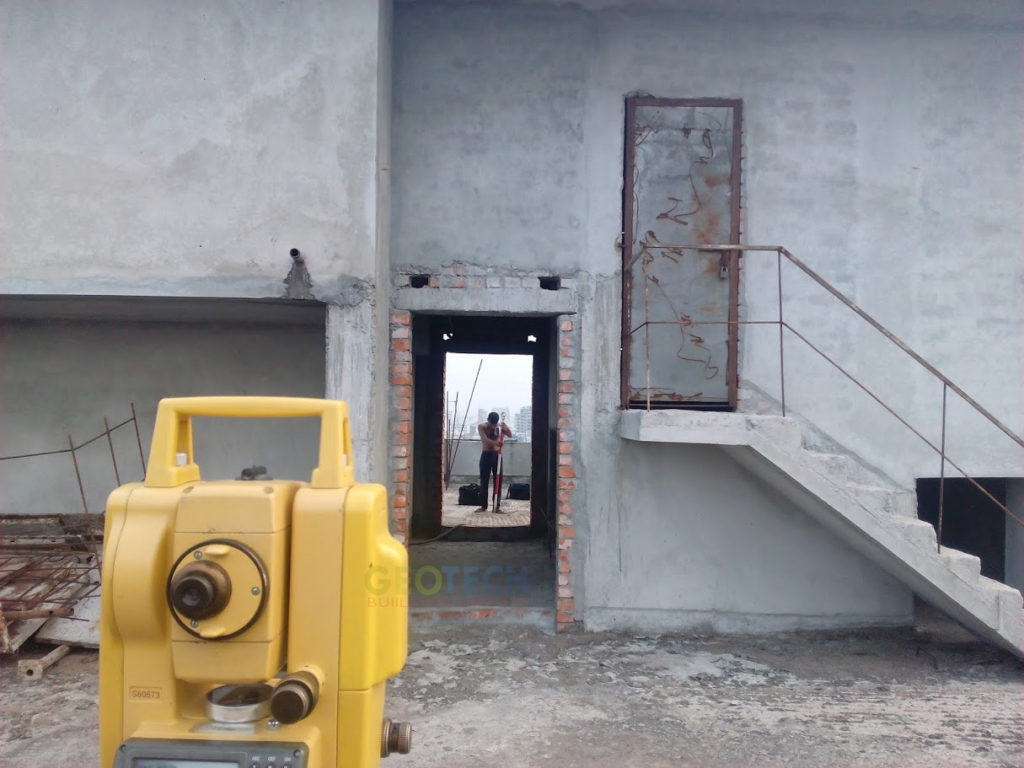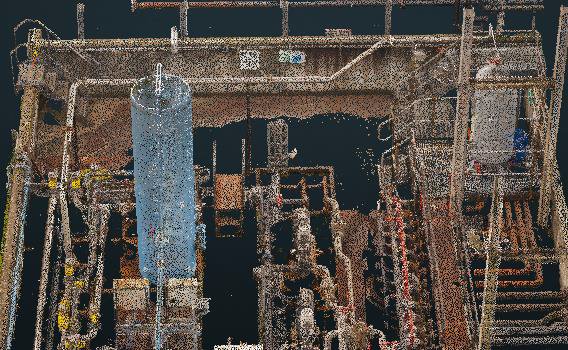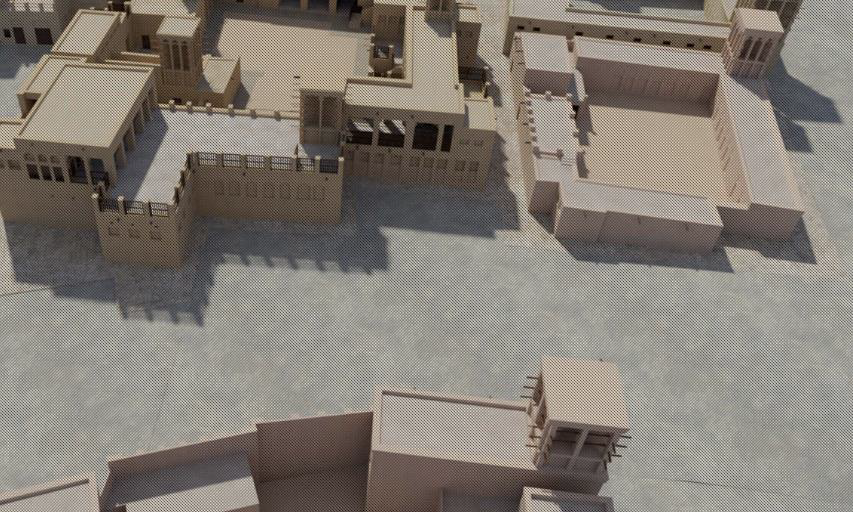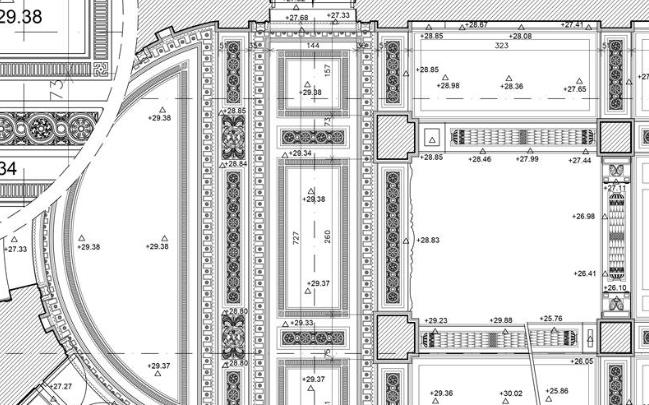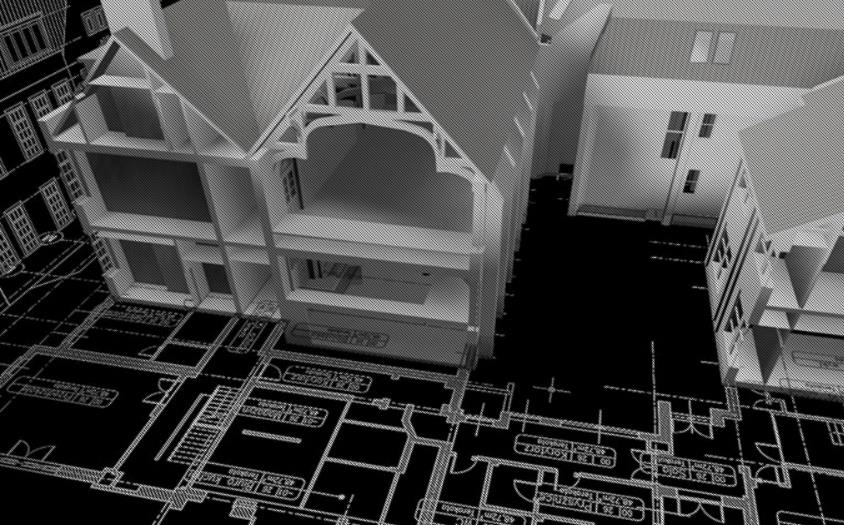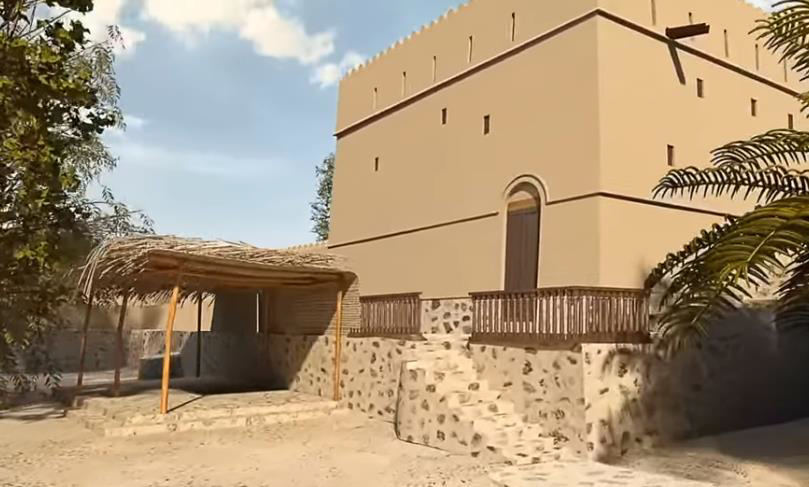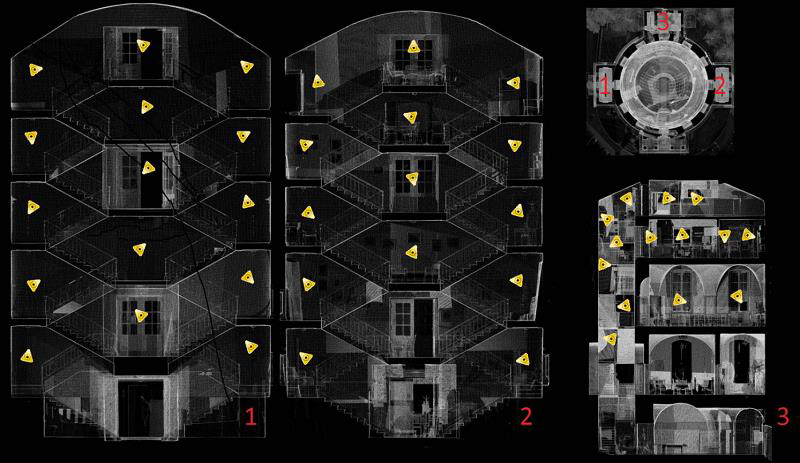Professional Land Surveying
We specialize in topographical surveys, construction layouts, subdivision design, boundaries, pipelines, gas and oil well locations, unit surveys, digitizing, title and boundary surveys, wetlands delineation, map reproduction and preparation, and provide dedicated mapping services.
The purpose of the As-Built Survey – also commonly called a Physical Survey – is to show the property “as it is built” at a particular point in time. While a pre-construction survey is performed to document conditions prior to construction work being performed, the As-Built survey is conducted to show the current state of the site at various stages throughout the duration of a project. It also serves as a close-out document to verify that the work authorized was completed to plans and in compliance with all relevant standards and regulations.
An building surveying services builds upon the base map of a project and includes research at local agencies, ground-level topography data, land drawing and the documentation of visible work site. The advantage of this survey is that the new base map can be updated to show the current conditions of the site.
To comply with this we offer a fully comprehensive phased scanning of the building as it is constructed through various project phases. The result are point clouds which show an exact record of the building and the elements within it.
