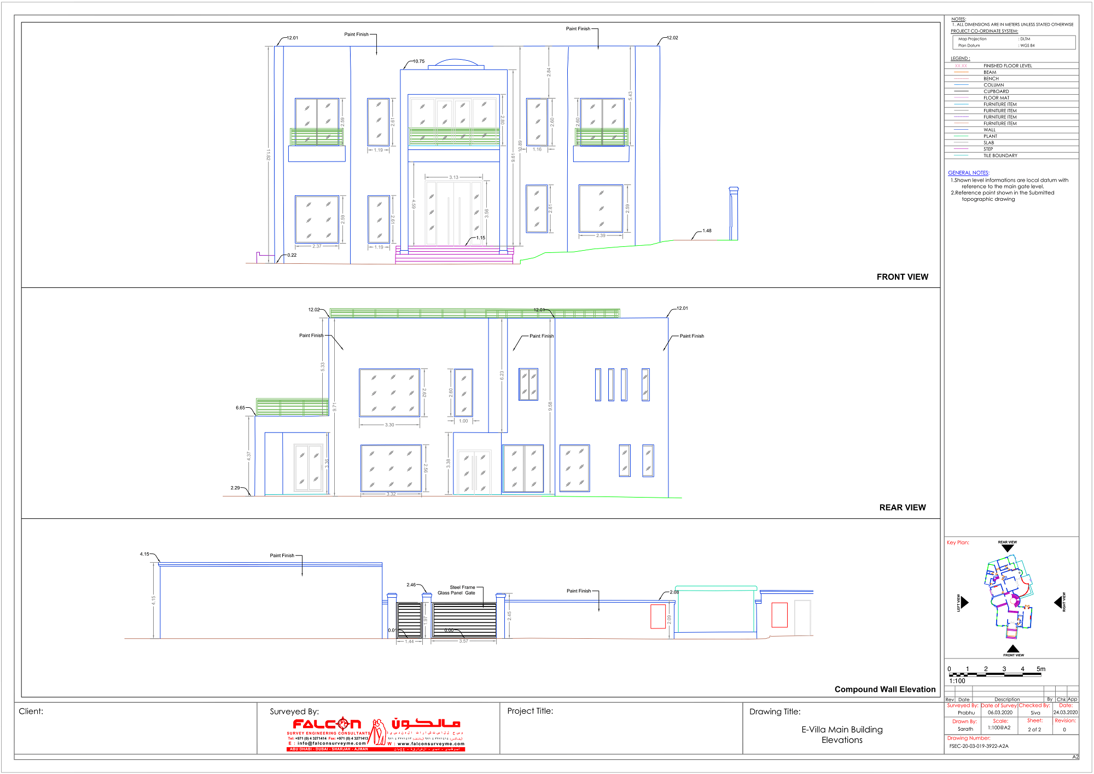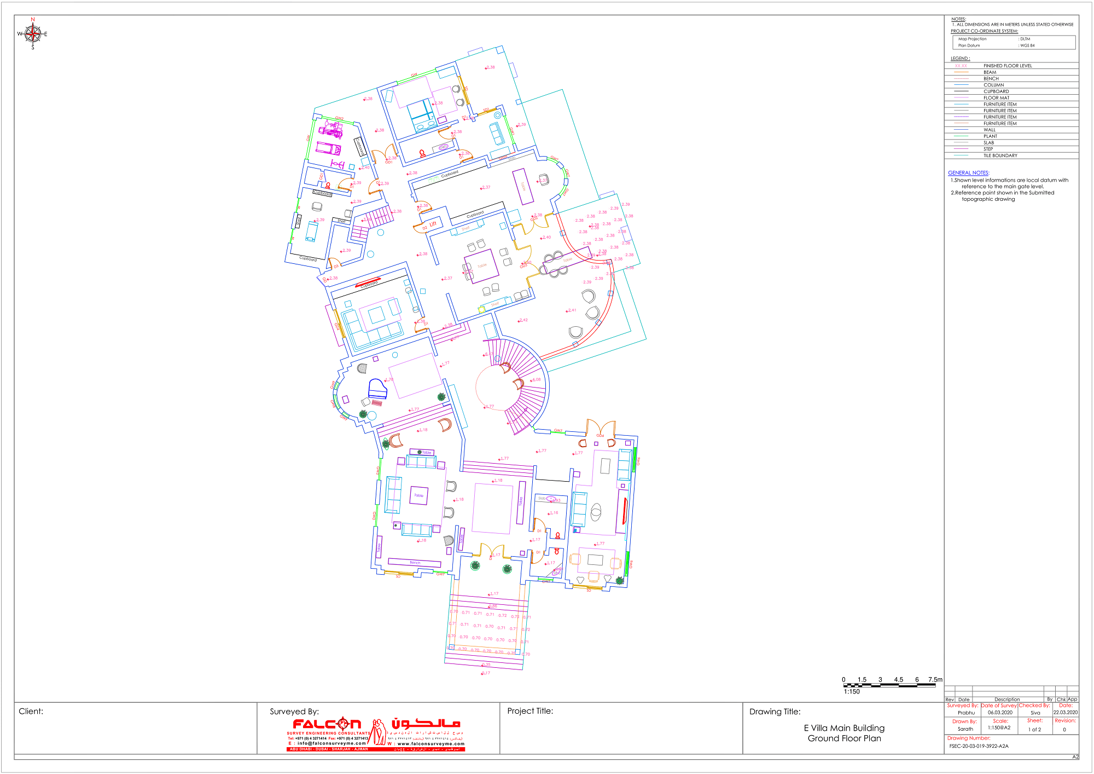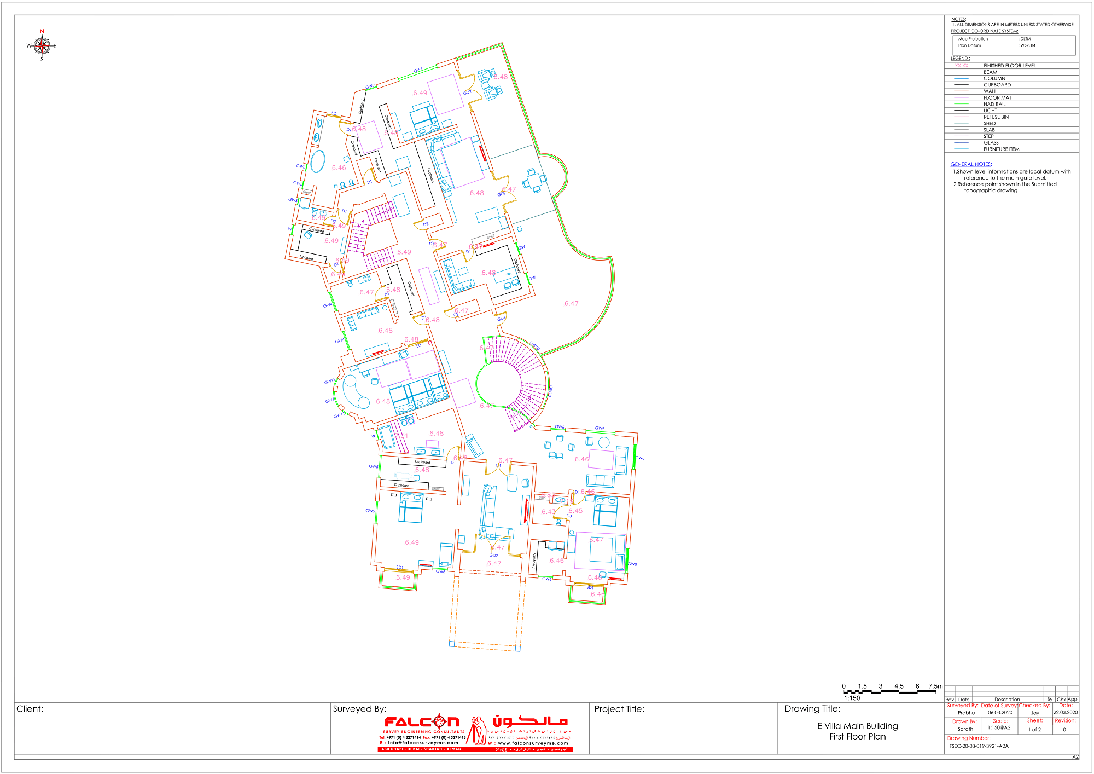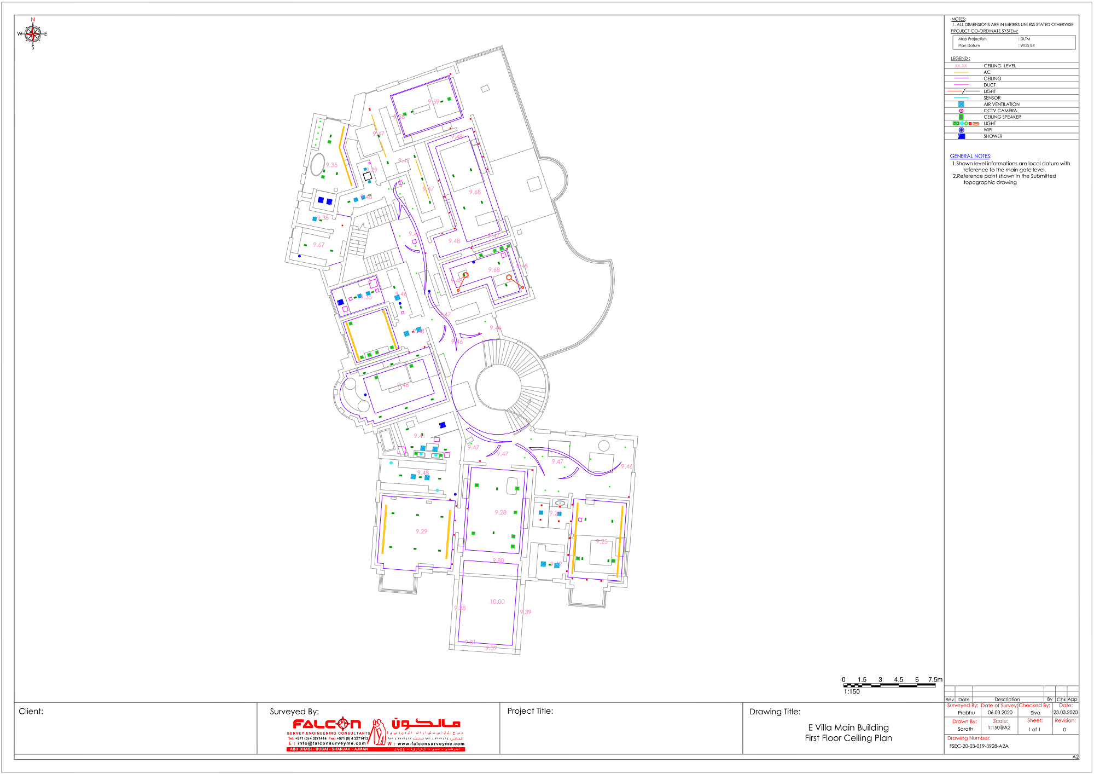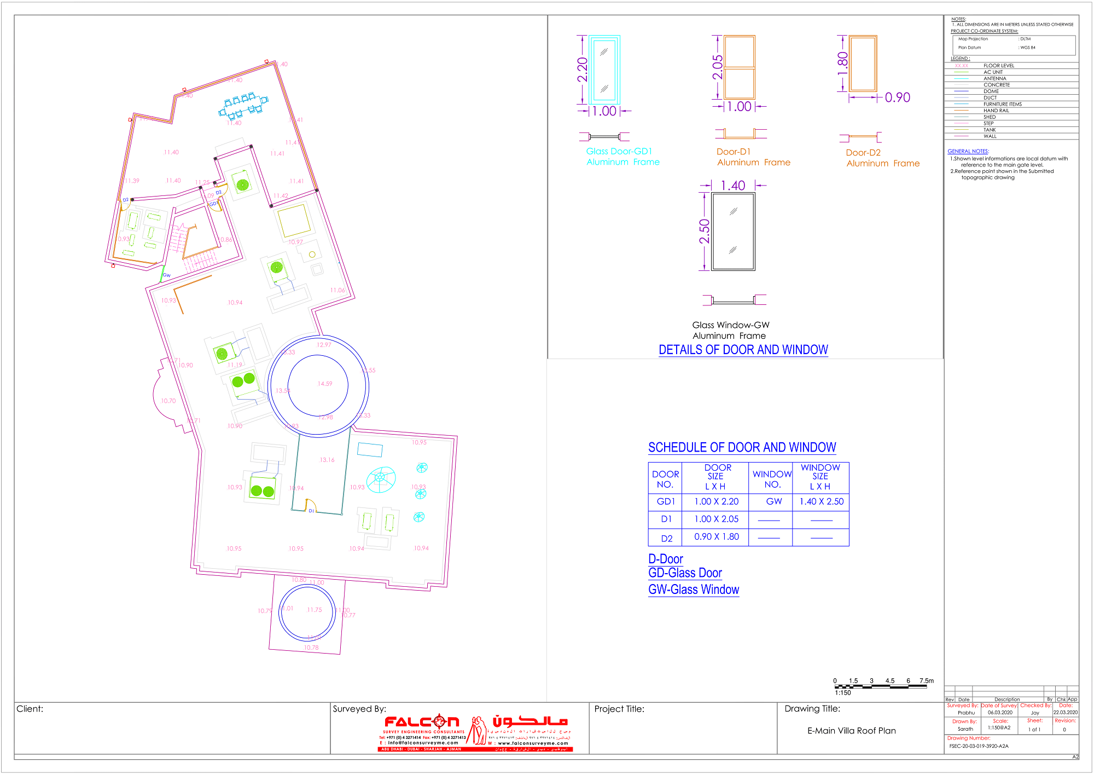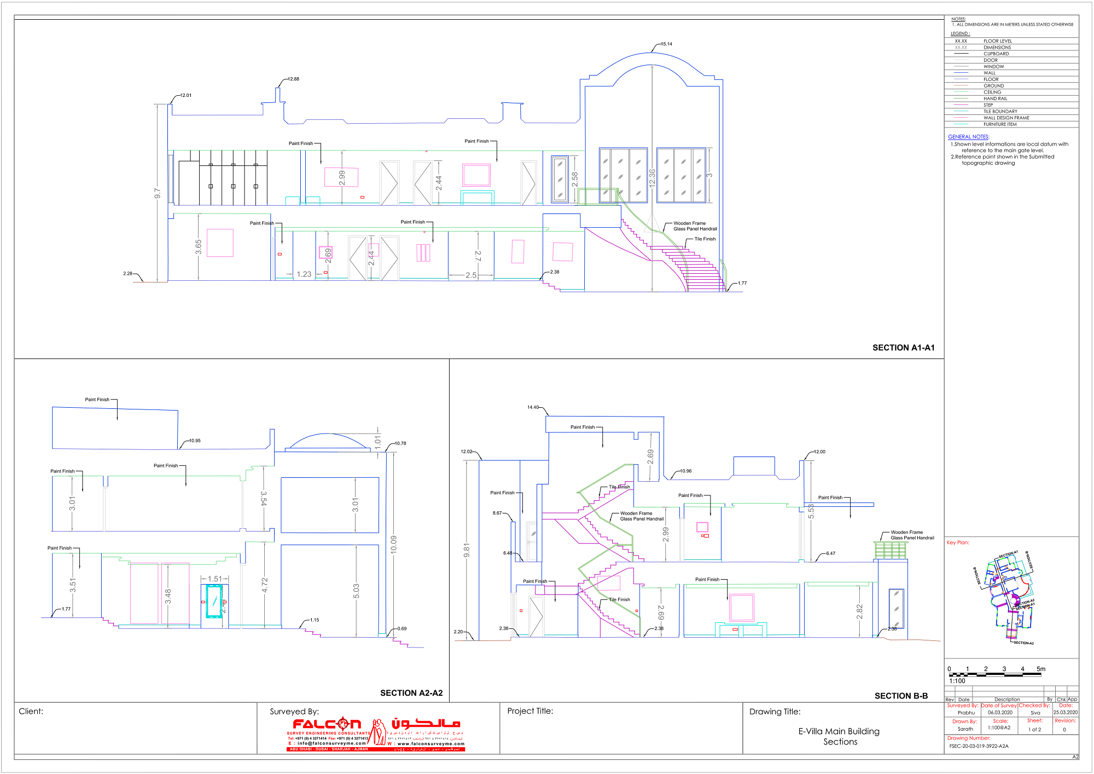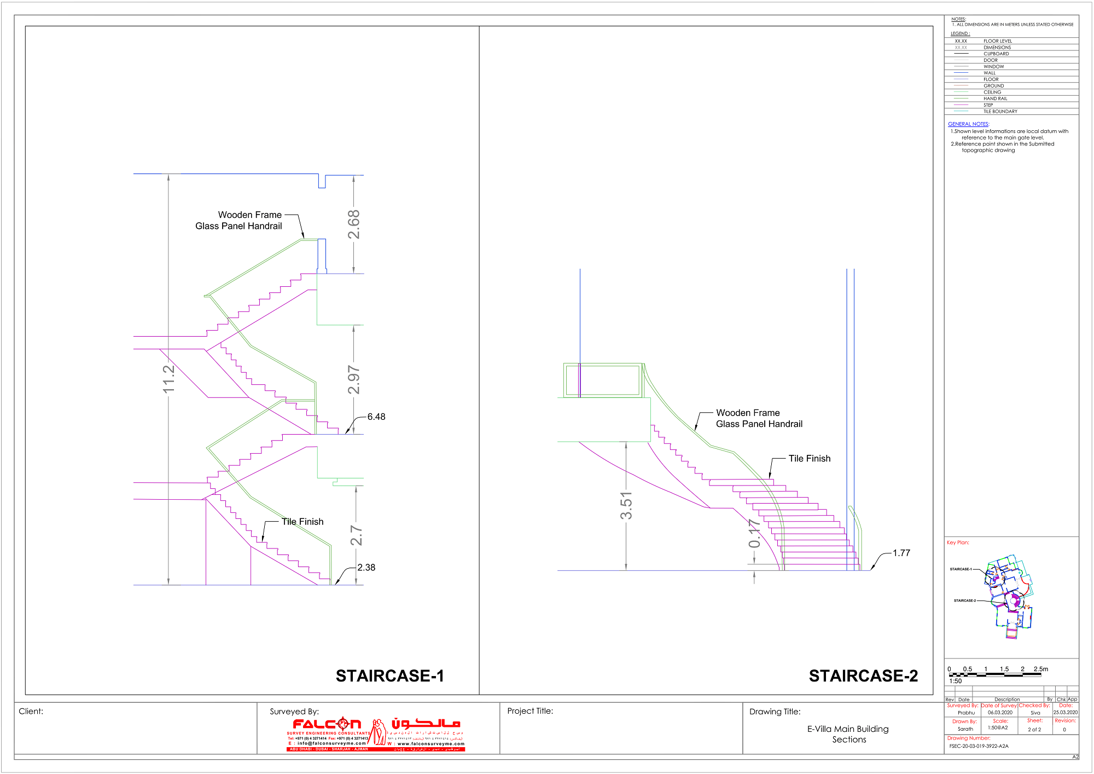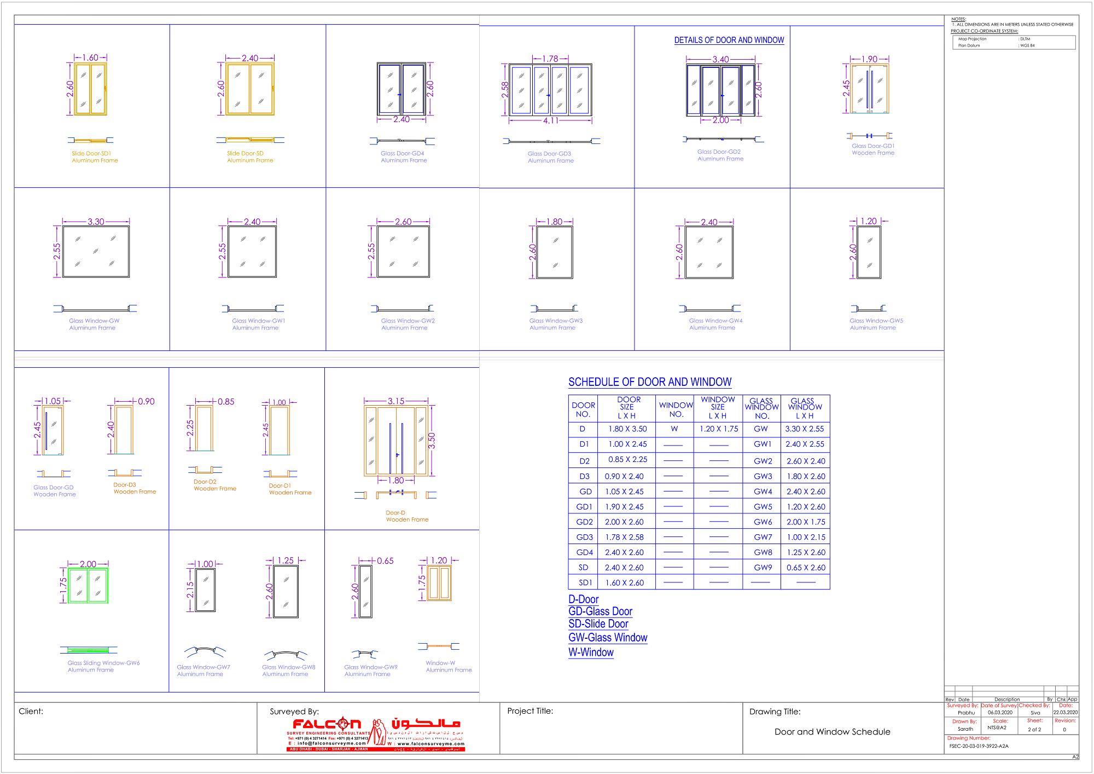- HOME
- ABOUT US
- OUR SERVICES
- LAND SURVEY
- BUILDING SURVEY
- CONSTRUCTION SURVEY SERVICES
- MOBILE MAPPING
- AERIAL / DRONE MAPPING
- UNDERGROUND UTILITY SURVEY
- 3D LASER SCANNING
- METROLOGY SCANNING
- SOIL INVESTIGATION
- BATHYMETRIC SURVEY
- OCEANOGRAPHIC SURVEY
- GEOPHYSICAL SURVEY
- METEOROLOGICAL SURVEY
- MONITORING SOLUTIONS
- DRAINAGE & SEWAGE INSPECTION
- CORING & SCANNING
- OUR TECHNOLOGIES
- CONTACT US
- HOME
- ABOUT US
- OUR SERVICES
- LAND SURVEY
- BUILDING SURVEY
- CONSTRUCTION SURVEY SERVICES
- MOBILE MAPPING
- AERIAL / DRONE MAPPING
- UNDERGROUND UTILITY SURVEY
- 3D LASER SCANNING
- METROLOGY SCANNING
- SOIL INVESTIGATION
- BATHYMETRIC SURVEY
- OCEANOGRAPHIC SURVEY
- GEOPHYSICAL SURVEY
- METEOROLOGICAL SURVEY
- MONITORING SOLUTIONS
- DRAINAGE & SEWAGE INSPECTION
- CORING & SCANNING
- OUR TECHNOLOGIES
- CONTACT US
© 2024.
READ NOW
What is As-Built Survey / Measured Building Survey
The purpose of the As-Built Survey – also commonly called a Physical Survey – is to show the property “as it is built” at a particular point in time. While a pre-construction survey is performed to document conditions prior to construction work being performed, the As-Built survey is conducted to show the current state of the site at various stages throughout the duration of a project. It also serves as a close-out document to verify that the work authorized was completed to plans and in compliance with all relevant standards and regulations.
An As-built survey builds upon the base map of a project and includes research at local agencies, ground-level topography data, and the documentation of visible site improvements. The advantage of this survey is that the new Base Map can be updated to show the current conditions of the site.
When a client wants to refurbish an existing building it’s important to work with up to date as-built information as old record drawings may be inaccurate. Our as-built surveys record the variations/deviations to key elements of a structure i.e. structural slab levels, lift thresholds, column positions etc.
An As-built survey builds upon the base map of a project and includes research at local agencies, ground-level topography data, and the documentation of visible site improvements. The advantage of this survey is that the new Base Map can be updated to show the current conditions of the site.
When a client wants to refurbish an existing building it’s important to work with up to date as-built information as old record drawings may be inaccurate. Our as-built surveys record the variations/deviations to key elements of a structure i.e. structural slab levels, lift thresholds, column positions etc.
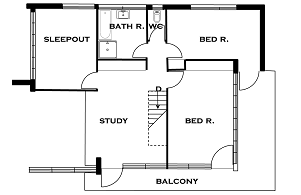
Floor Plan Drawings
The floor plans can be provided for any building from small residential to larger and more complex premises. All buildings are surveyed using Modern survey equipment, which enables us to accurately measure the internal layout. The level of information shown on floor plans depends entirely on your needs and what you wish to be shown. This can range from the basic layout of walls, windows and doors, through to all fixtures and fittings including electrical socket positions, lights and switches.
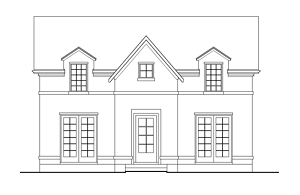
Elevation Drawings
We can provide you with elevation detail using a reflectorless total station. The amount of information shown on elevation drawings can vary from basic line work to full architectural detail. We can also provide street scene elevations, which are often now a planning requirement, and these can be done without needing access to the property.
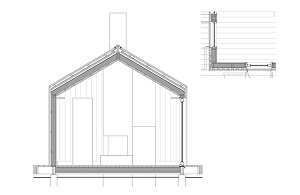
Cross Section Drawings
Cross section drawings can be produced through any part of the measured building survey, and they normally show section information along the cut-line, the position of which can be determined by you so that the section contains all the information you require for your design purposes. Full architectural detail can be shown in elevation behind the section line, showing cornices, architraves etc.
We deliver fast, accurate and detailed drawings
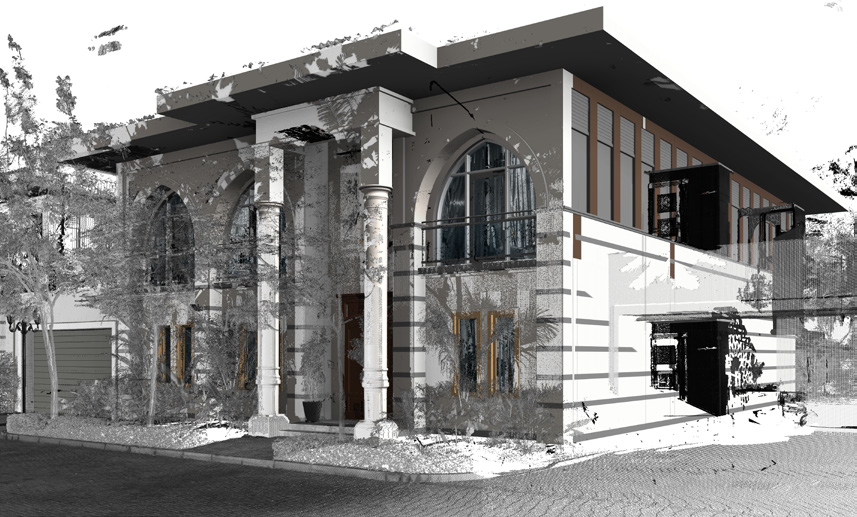
As-Built Surveying using Point Clouds
Cloud Point Survey
As Built Checks using Point Cloud Survey Data
To comply with this we offer a fully comprehensive phased scanning of the building as it is constructed through various project phases. The result are point clouds which show an exact record of the building and the elements within it.
These point clouds can be loaded into the Building information Model (BIM) and can be used to identify error or change allowing the BIM to be easily amended to match the as-built condition, or vice versa if the error hugely effects the following work.
These point clouds can be loaded into the Building information Model (BIM) and can be used to identify error or change allowing the BIM to be easily amended to match the as-built condition, or vice versa if the error hugely effects the following work.
Are you looking for
Survey
Ready to get started? Let's talk.
If you are in need of a residential land survey, commercial land survey or telecommunication land survey, Falcon Survey is the land surveying firm for your project.
About us
Falcon Survey Engineering Consultants is a pioneering Survey Engineering Company in UAE established in the year of 2007, built on a strong work ethic, honesty and a commitment to relationships. Today Falcon is one of the leading organizations in the field of Land Surveying, Soil Investigation, Ariel Survey (UAV/Drone Mapping), Bathymetric Survey (Hydrographic), Underground Surveying, 3D Laser Scanning Surveying, Calibration Services, Material Testing as well as Geographic Surveys which has International Standard and Quality
Quick Contact
-
#209, 2nd Floor, Apricot Tower
P.O. Box : 238544, Dubai Silicon Oasis
Dubai - United Arab Emirates

